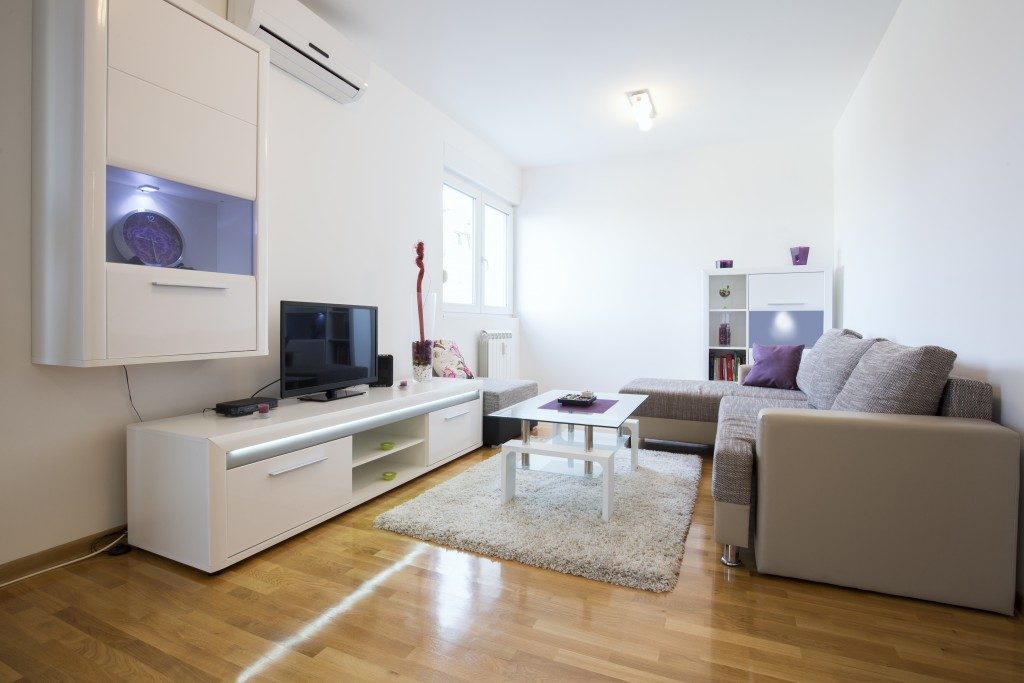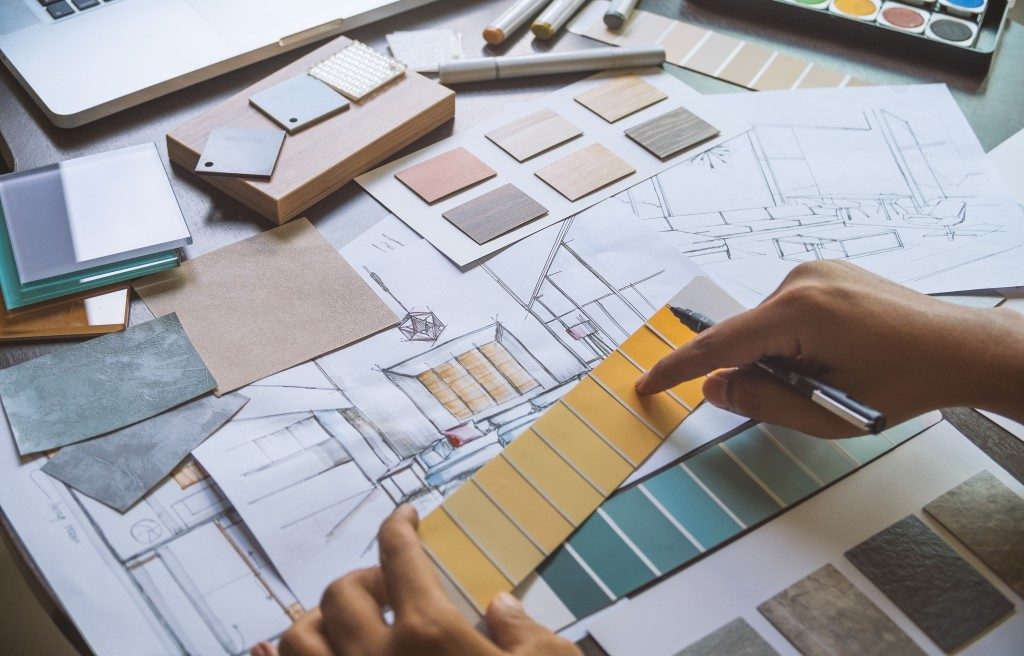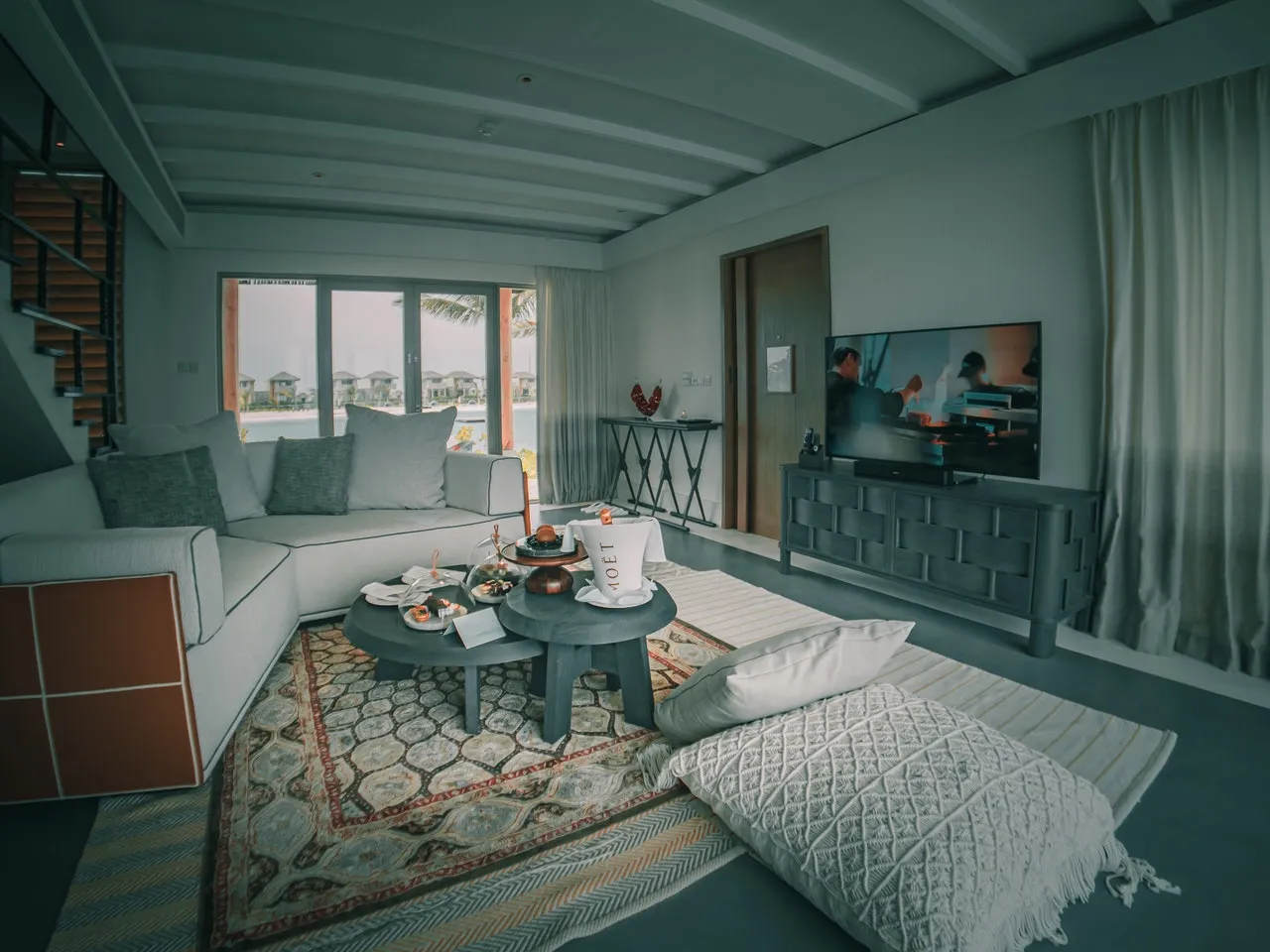Houses and their floor plans require a lot of pressure when planning. It’s not a mere structure to sleep and keep a family’s stuff in, but a safe space where people would spend years or decades of their lives. Some people would prefer making plans of their owns before hiring an architect, which is advisable since it would serve as the framework or foundation of the house’s design, and help guide the architect in making the final blueprint.
But whether you’re deciding on the architecture of the entire house, and changing the stair design and placement, or remodelling entire sections, these are the common mistakes you have to keep in mind and avoid when making your floor plan:
Not Putting Safety First
Never put aesthetics before safety. A house should, after all, be a safe space for everyone in it. Although modern architectural designs include stair design with no railings, or unconventional elevations and levels on the flooring, safety should still be considered, especially if one is expecting children and/or elderly to frequent or stay in the house.
Additionally, having a fire exit (if you’re designing or remodelling an entire house) should always be a priority. A house with no other exits or points of egress would endanger those inside it in times of emergencies. So, if your remodelling project replaces an exit for a set of stairs or a new enclosed space, perhaps you should reconsider.
Not Tailor-Fitting Your Plan to Your Lifestyle and Convenience
As with the previous point, never put aesthetics first. The house is supposed to be a place to relax, unwind, and be safe. If your house requires you to traverse a chain of rooms, stairs, and walkways to reach your bedroom, that will defeat the purpose of having a relaxing home. Imagine what you’d do every time you or your family members go home from work, plan out their routines, and make your house’s floor design easier for those residing in it.
Overlooking Storage

A house will always be filled with clutter, and continuously acquire new objects, appliance, furniture, etc. So unless you’re aiming for a minimalist no-clutter-no-storage lifestyle, you should consider the storage space of your house. When picking your stair’s architectural design, you can even opt to have storage space beneath the stairs.
Not taking furniture sizes into Account
Your house is meant to accommodate not only you but all the furniture and appliances you need and want. So during the planning phase, make sure that you keep in mind the sizes and number of tables, shelves, etc., that you’ll be needing for the house.
Forgetting Flow
The last thing you’d want is to have a maze as a house. A house should have a natural “flow”, making it easy to access and traverse certain rooms and sections. The planning of the rooms should also be taken into account. Having a bathroom within the dining area or kitchen might seem unhygienic and unappealing when eating. But with “flow”, placement of rooms should also be prioritised: having the master bedroom or nursery facing the street or any source of noise and traffic would be very inconvenient.
With these in mind, you’ll be able to make a better, more efficient, and even a more aesthetically pleasing floor plan for your dream home. But remember, whenever in doubt, it would be best to consult an expert.


