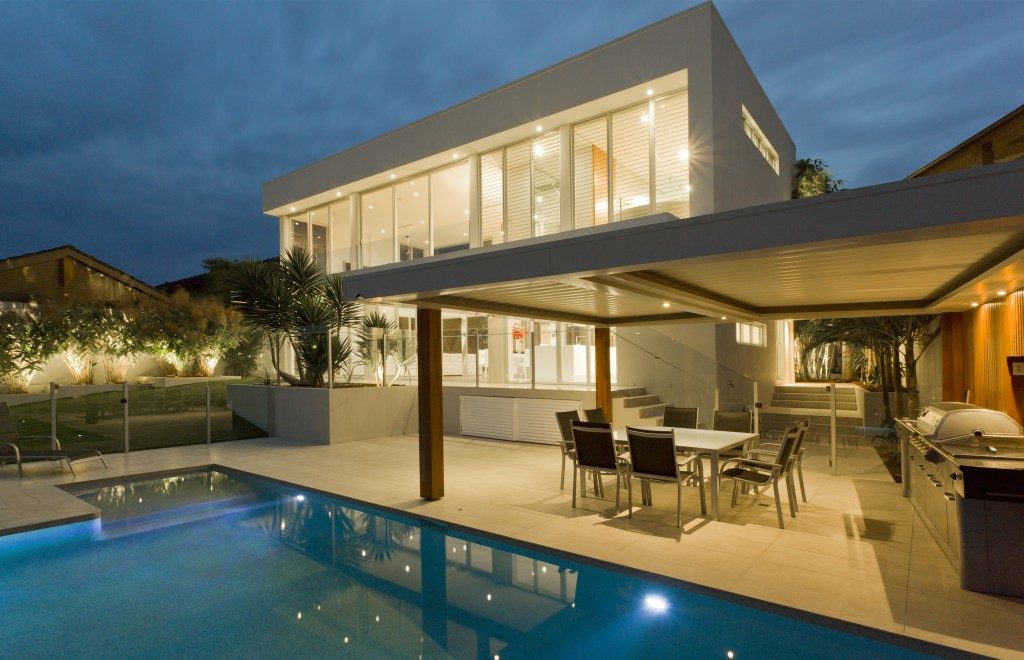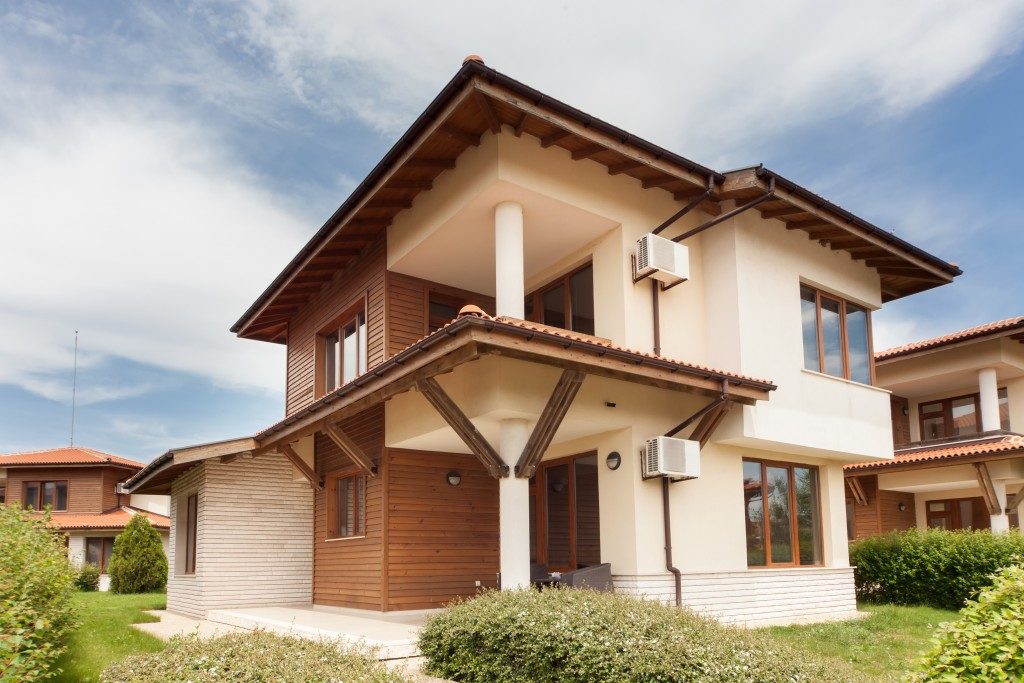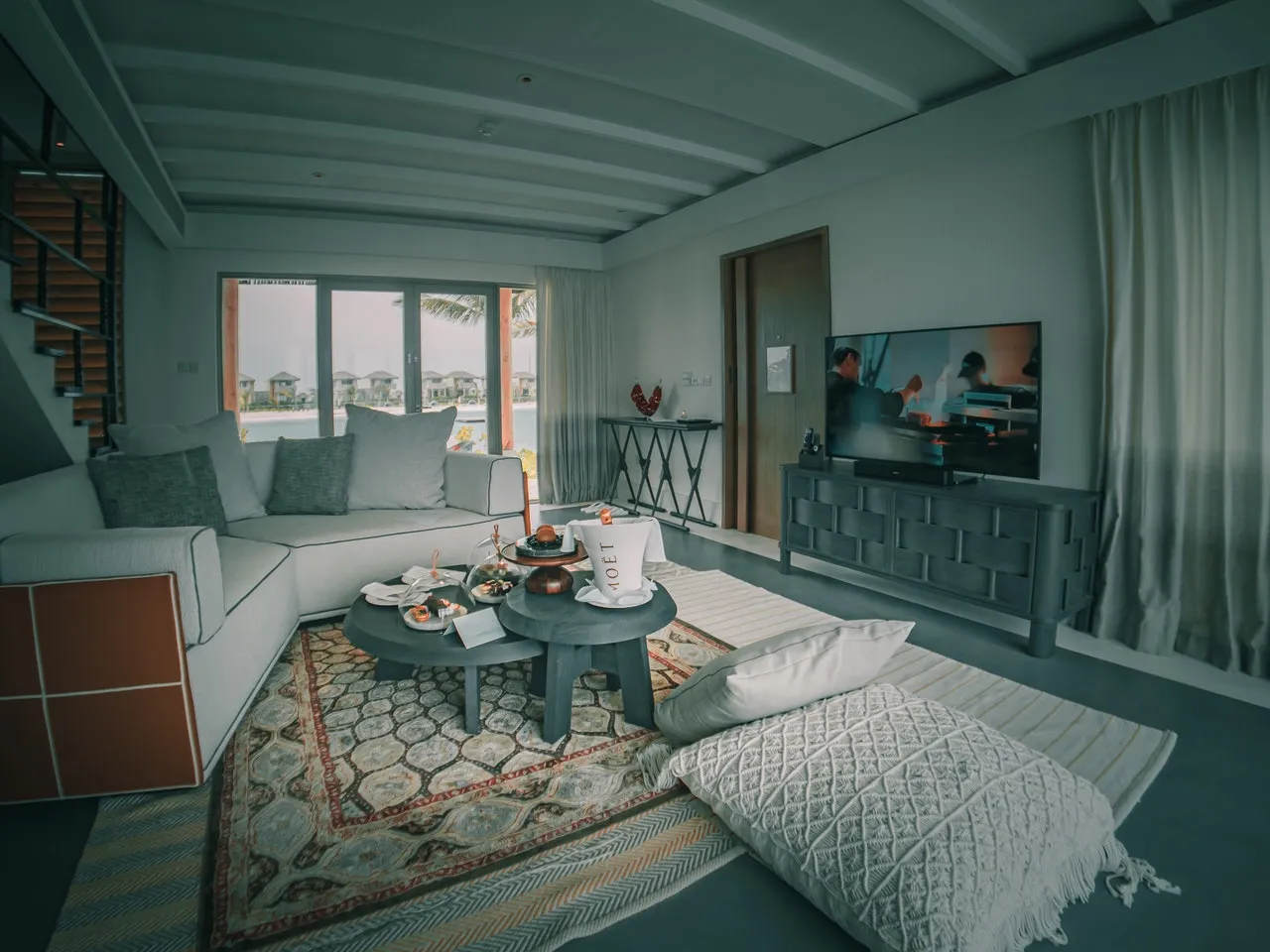The architectural styles of houses in Utah are varied, ranging from the oldest to the most modern of designs. For homeowners building a new house here, it may help that you take a look at sample home styles and their brief history. This will help you decide on the kind of theme, furniture, roof and luxury vinyl flooring or LVT flooring for your Utah home.
The Pioneer Architecture Style
This architecture style is based on the early Roman, Greek and English designs. The fact that a house is built in this particular style denotes that the homeowner was wealthy. It was among the prevalent house designs in the middle of 19th century. Many houses of this particular design appear stretched owing to the form. The main door is often found in the center part and at the front side with windows on the sides.
The Victorian Architecture Style
In the late 19th century, people grew tired of the Pioneer Style, they prefer the Victorian style, which was rather straightforward and appeared natural. This design is focused on showcasing a high level of craftsmanship due to the use of some textures and materials. The Victorian style architecture appears uneven with unequal lines and tons of angles and curves.
The Early 20th Century Architecture Style
Victorian style was out by the time 20th century turned over. It was supplanted by the contemporary architectural style of the early 20th century. This design appears simple, informal and less ornate like the design and style we have now. It includes styles like the bungalow, prairie school and more. Utah started to accommodate smaller houses as the population started growing; hence, the popularity of bungalows and related architecture.
The Ogden & Salt Lake City 1910-1920 Architecture Style
Houses made during this era were low and wide. There was a mix of symmetrical and asymmetrical designs. Houses in this style appeared disproportionately overextended. They are made out of wood, brick, stones and stucco and can be found across Utah.
The Early Modern Architecture Style

This kind of architecture appeared in 1922 at the Chicago Tribune Tower competition. It was a competition to design modern skyscrapers open to worldwide competitors. This is not a popular design style for houses, however when you find one the neighboring houses are usually more traditional styles and designs.
The Post-War Modern Architecture Style
This traditional housing style grew in popularity as the 20th century progressed. The houses appear simple, bared down, and have fewer ornaments. The homeowners focused on having wider outdoor spaces for their homes. The influence of modernism on old and traditional homes grew by the 20th century. After the World War II, many houses in Utah were built simple and small. However, when people moved to suburban areas, this led to the expansion of house sizes.
Post-war modern architecture house appears to be square or box-like. Walls and ornaments are directed to straight lines and often with the right angles. People adapted this style and it has been the basis of today’s modern architecture styles and designs. Homes made of bricks and sidings are utilized to shield the walls of the exterior facade.


