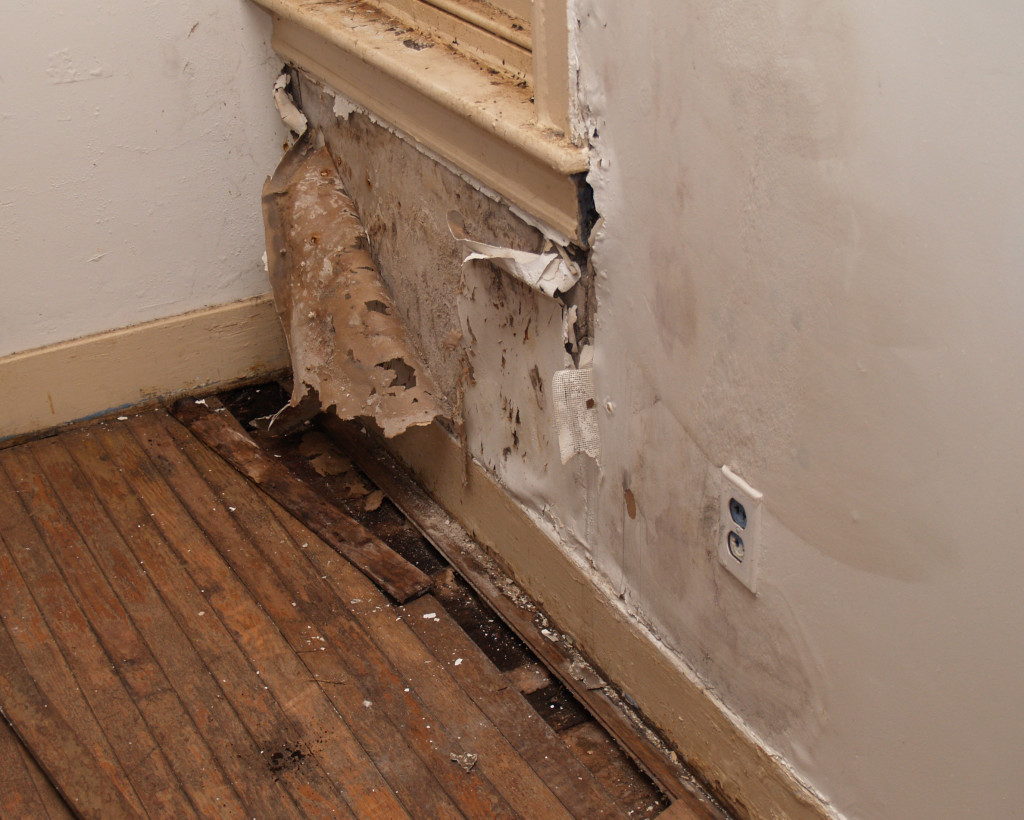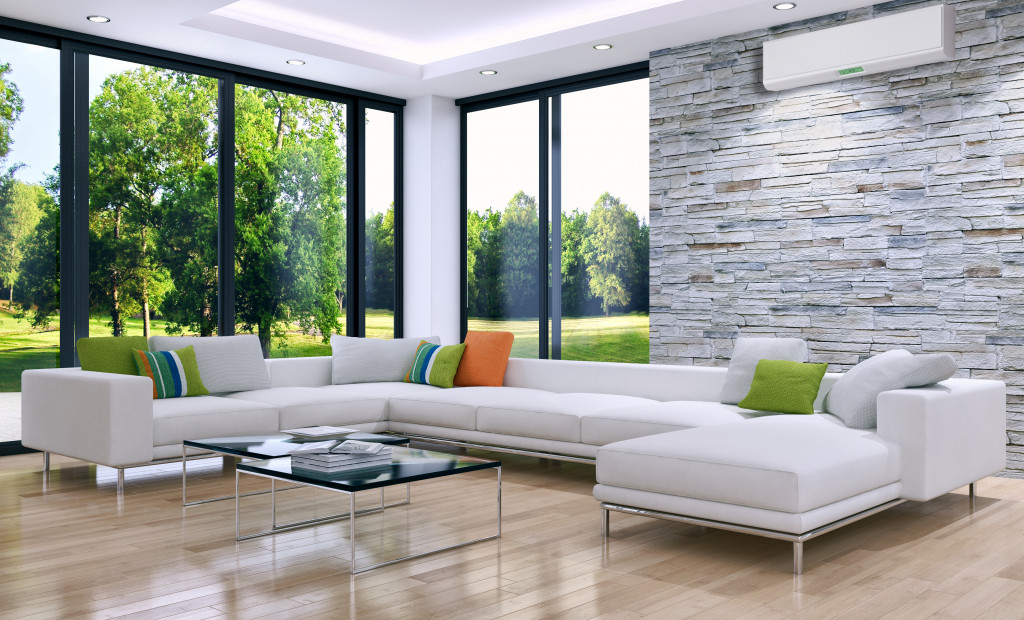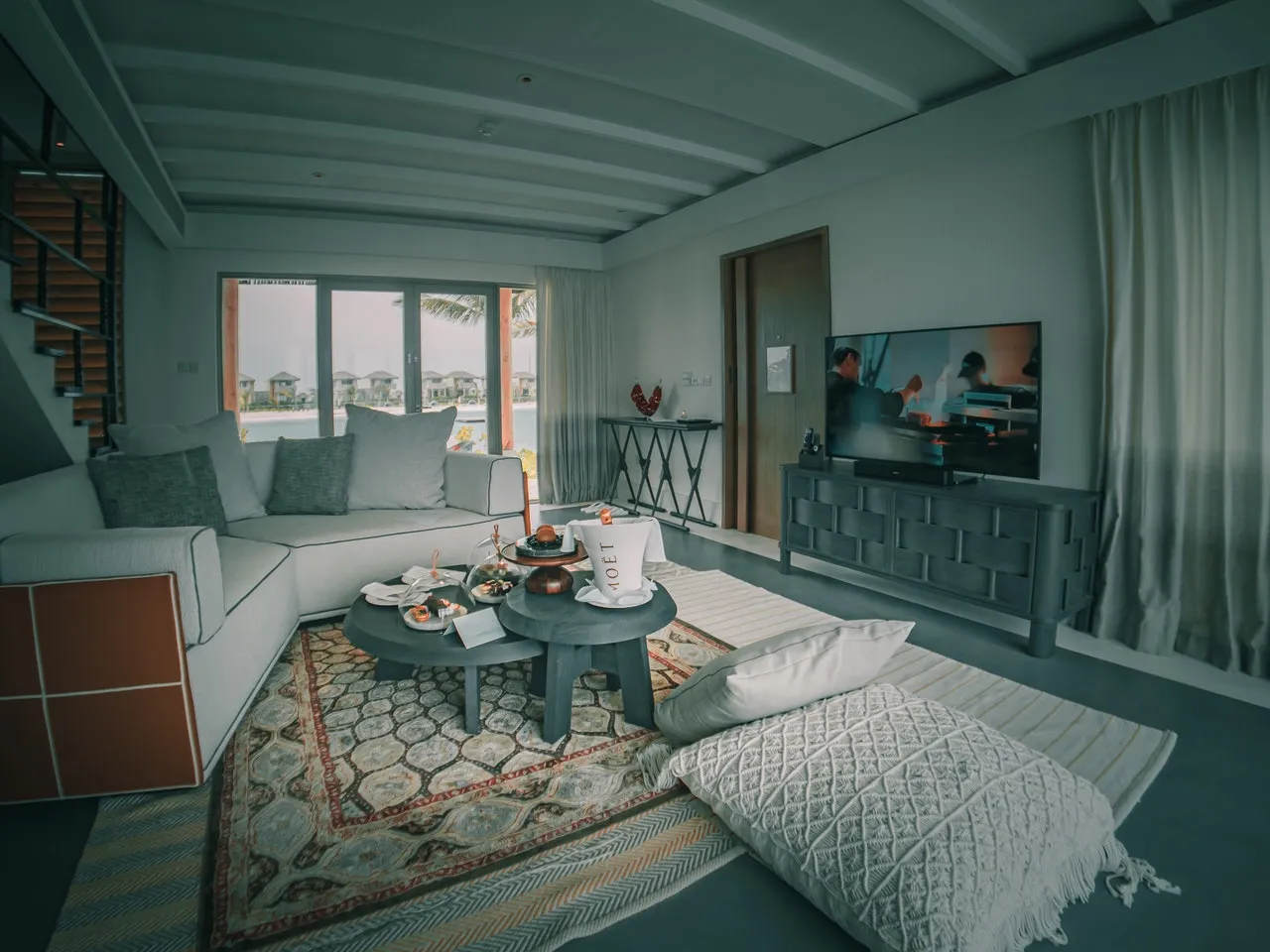- Combining two rooms into one is an excellent way for homeowners to maximize their living space without having to move or make significant structural changes.
- Open-concept designs allow homeowners to showcase their decorative pieces while maintaining distinct zones within the larger area.
- Tearing down walls requires careful planning and could involve consulting an expert if the wall is load-bearing or has electrical wires running through it.
- Homeowners should consider hiring an experienced interior designer when combining two rooms.
Combining two rooms into one makes a great deal of sense for homeowners looking to optimize their living space. Making the most of limited space can be especially beneficial for those living in urban areas, where the cost of additional square footage is often relatively high. By combining two small rooms into one, homeowners can create a larger, more functional area without having to move or make any significant structural changes.
Statistics show that many people opt for this option to maximize their living spaces and save money. According to the 2019 Houzz Renovation Trend Report, nearly half (47%) of respondents said they had combined two or more small rooms into one shared large room. This was up eight percentage points from 2018 – indicating that more and more people are catching on to this growing trend.
In addition to being cost-effective, combining two small rooms can also help create a sense of openness and flow in a home. Incorporating an open concept design allows homeowners to showcase their decorative pieces while maintaining distinct zones within the larger area – such as a media section and an informal dining space. This can be achieved through strategically placed furniture and decor items such as rugs, screens, and shelves that define each area while still allowing them to blend seamlessly.
However, combining two rooms is a significant DIY project that requires careful planning and creative problem-solving. Here are some tips to help you successfully combine two rooms into one.
Identify the Ideal Rooms
When deciding which two rooms to combine, homeowners should consider their lifestyle and what space they need. If you’re looking for an office and guest room combo or a living room and dining room space, then merging two adjacent rooms would be the best option.
Moreover, you might have to decide which room to preserve and which one to sacrifice. This could depend on the size of each room or perhaps which is more appealing in design. Go through your options and decide what’s best for you and your lifestyle.
Deciding on a focal point for the combined space will also help define it and provide guidance when designing the rest of the area. This can be anything from a large window with a mesmerizing view to a fireplace or art piece. Having this element in mind while planning out this project will make things easier by acting as a design anchor.
Focus on the Obstructions First

When combining two rooms into one, the first step should be to plan around clearing any obstructions between them. This is essential for creating an open-concept design that allows the two distinct areas to blend seamlessly. Clearing obstructions between two rooms can be complicated and requires careful planning before any construction begins.
One of the most important reasons for removing wall obstructions is to create an open space that allows natural light to flow in from both sides of the room, helping to make it appear brighter and airier. The additional lighting provided by the combined space will also help reduce energy costs since it’s estimated that up to 30% of a home’s energy is wasted due to inefficient lighting. Removing walls will also reduce sound reverberation, making conversations more pleasant and ensuring noise doesn’t travel too far.
However, there are a few things to consider before tearing down a wall. Here are a few of them:
Structural integrity
Unfortunately, the wall you plan to tear down might be load-bearing, which supports your home’s structure. Tearing down a wall without first assessing whether or not it is load-bearing can cause severe structural damage to your home and should not be done without consulting an expert.
Electrical wiring
If you’re planning to remove a wall, check if any electrical wires are running through the space first. If so, you must consult an electrician before demolition work begins.
Safety protocol
When dealing with any construction project, safety must come first. Please ensure you take all necessary precautions while performing the transition by wearing protective gear such as goggles and gloves, using only approved equipment, and completing all tasks according to local building codes.
Height difference
Unfortunately, the rooms you might be combining may have different heights, making it challenging to create a seamless transition between them. If this is the case, you’ll need to level the floor with a new layer of cement or another material that suits your needs before continuing with construction. A laminate T-molding solution might also be used to bridge the height difference, especially if the flooring materials are compatible.
Hire an Interior Designer

Although DIY projects often offer great satisfaction, combining two rooms into one can be complicated. It is not recommended to attempt this without the help of an experienced interior designer or contractor.
Interior designers specialize in creating open-concept floor plans that are both aesthetically pleasing and functional. Hiring an expert will give you peace of mind knowing that your project is handled by skilled professionals who understand safety protocols and regulations. They might also have creative solutions for issues you hadn’t considered – such as using custom built-ins to bridge the height difference between two rooms.
Final Thoughts
Creating an open-concept living space by combining two rooms can be a rewarding project that transforms your home and helps save money. But it is vital to plan carefully and ensure you take all the necessary safety precautions before any work begins. With careful planning and creative design solutions, you can create a beautiful open-concept floor plan that fits your lifestyle perfectly.


